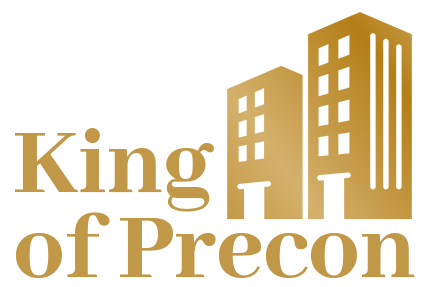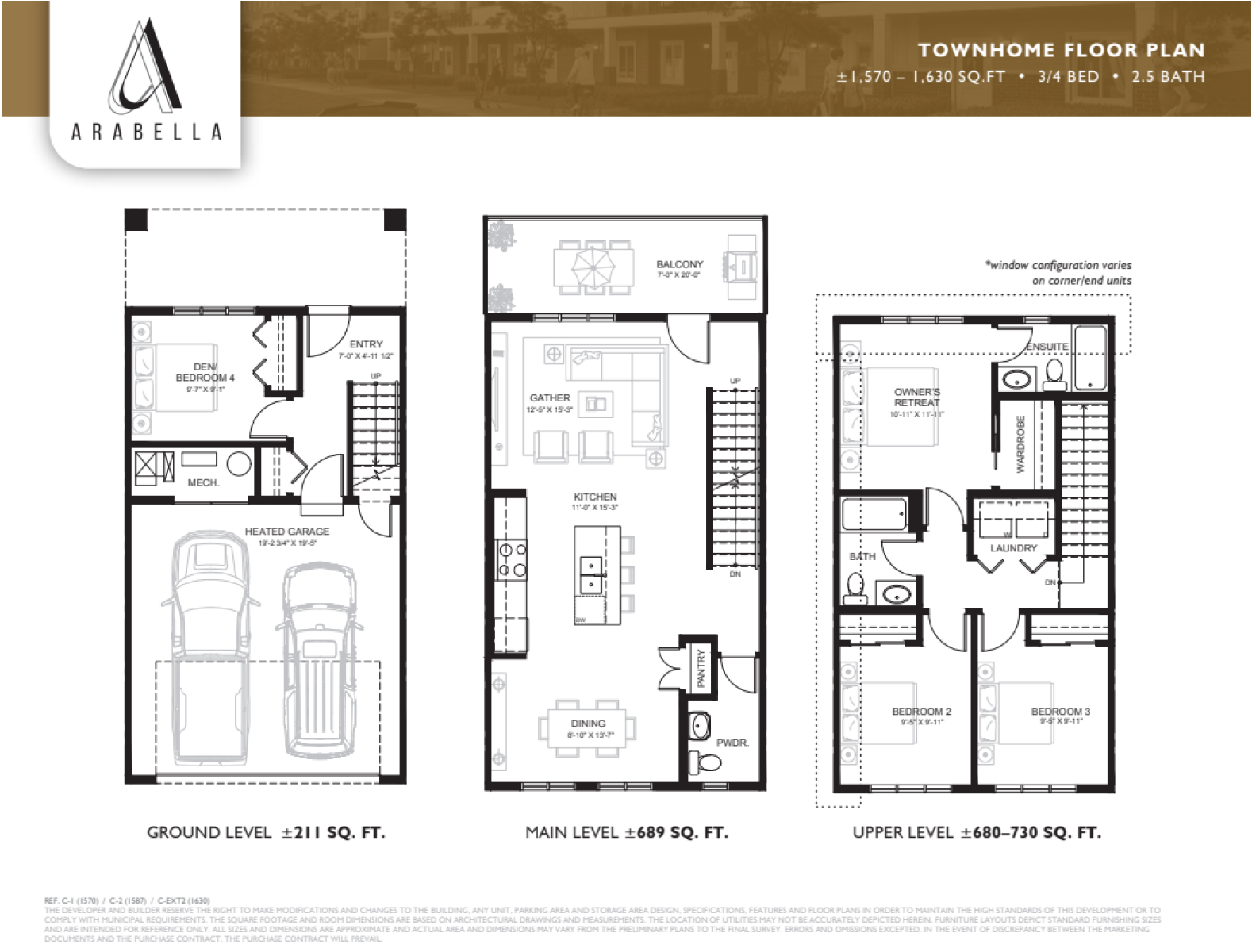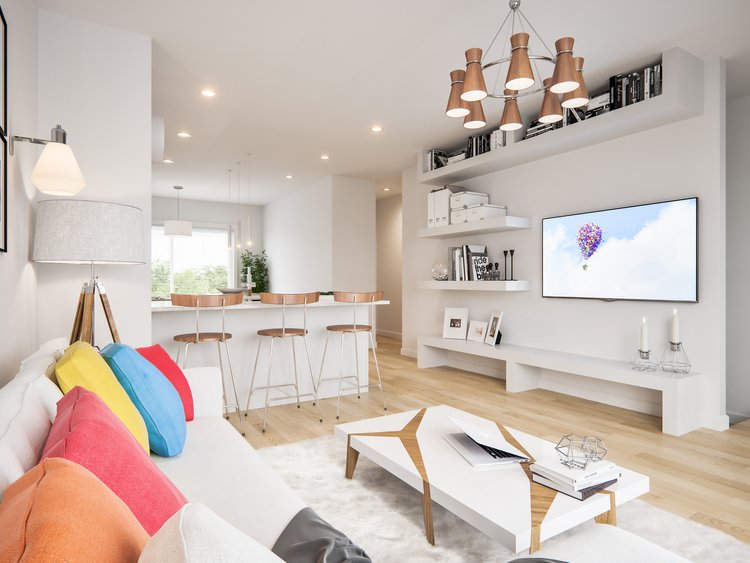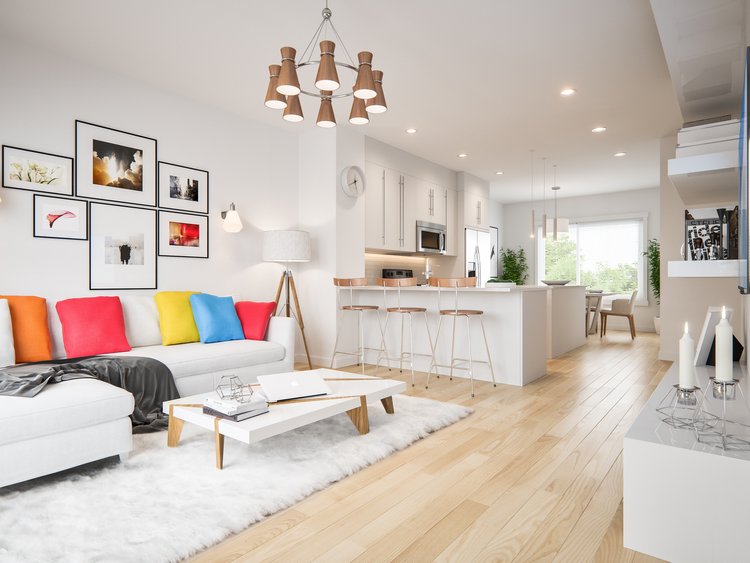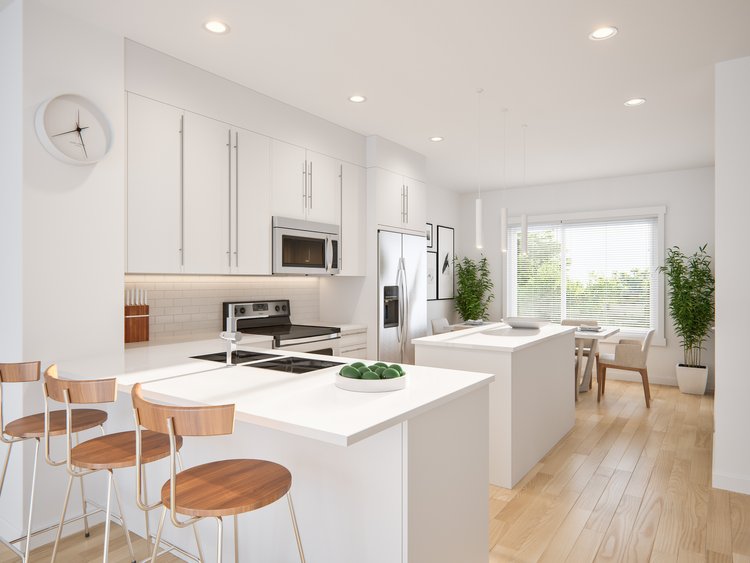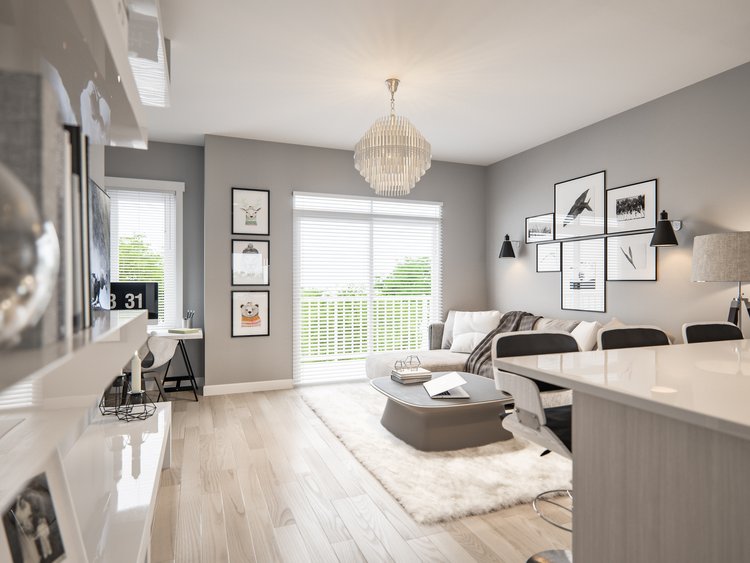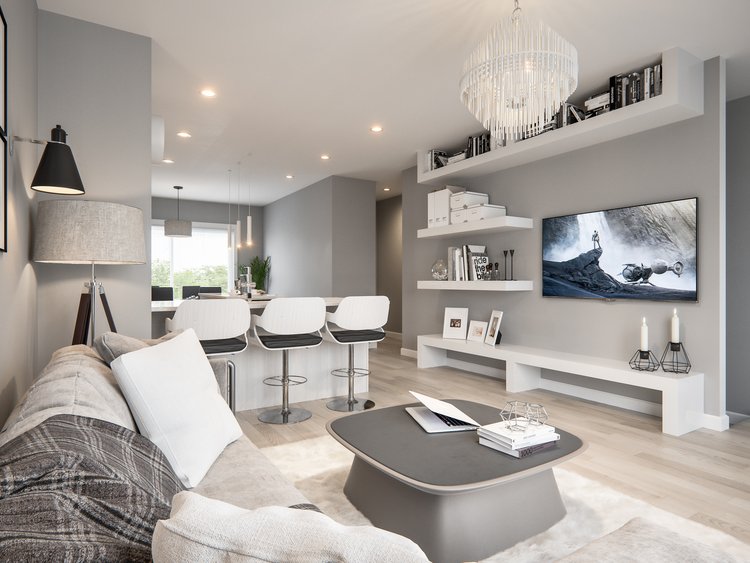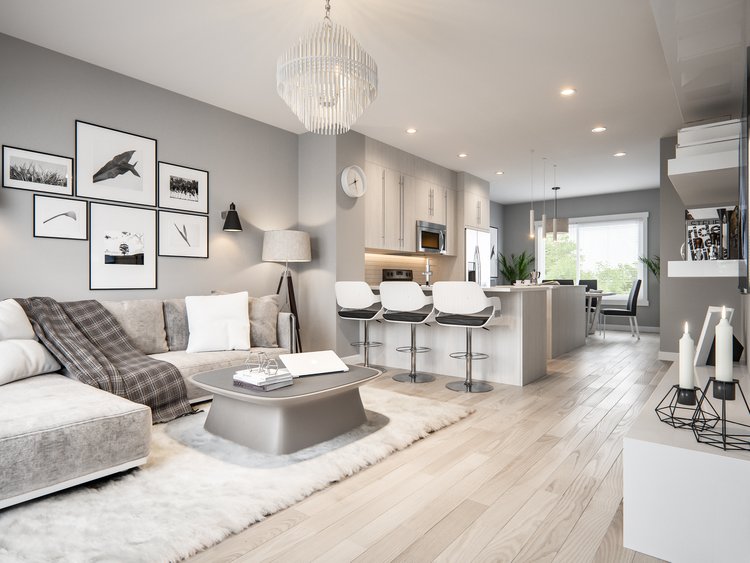Arabella
Arabella Towns will feature spacious 3- and 4-bedroom townhomes, each around 1,570 sq. ft., with heated garages and private entrances. Completion is expected in 2028.
- 3 years of free condo fees
- 3 Year Rental Guarantee
- Property Management
Project Details
Builder
Truman
Completion
2025/26
Build Type
Townhome
Price
Mid $500's
Payments Plans
We are offering two flexible deposit structures to help you choose the option that best suits your needs.
Deposit Structure (10%)
$15,000 due with purchase contract
Balance to 5% due at 90 days
Balance to 7.5% due at 180 days
Balance to 10% due at 270 days
- 1 Year Free Condo Fees
- 1 Year Rental Guarantee
- 1 Year FREE turnkey professional property management from Empire 81
- $1,500 Assignment ($10,000 value)
- FREE Hassle-Free Exit listing service on MLS after closing
or
Deposit Structure (20%)
$15,000 due with purchase contract
Balance to 5% due at 90 days
Balance to 10% due at 270 days
Balance to 20% due at 365 days
- 3 Year Free Condo Fees
- 3 Year Rental Guarantee
- 3 Year FREE turnkey professional property management from Empire 81
- $1,500 Assignment ($10,000 value)
- FREE Hassle-Free Exit listing service on MLS after closing
Get ahead and Register now!
Fill up the form to get ahead of the game. We will be providing you VIP access to the following benefits and info.
- First hand Updates and News for Arabella Townhouse
- Floor Plans and Layouts
- Exclusive VIP Broker Incentives
Arabella Townhouse

3/4 Bedroom, 2.5 Bath

1,570 - 1,630sq.ft.
Arabella Towns, a new townhome project by Truman Homes, is currently in pre-construction at 100 Street SouthEast & Township Road 244 in Calgary. This development will feature a mix of three-bedroom and four-bedroom units spanning approximately 1,570 square feet each, complete with amenities like heated attached garages and private front entrances. The estimated completion for Arabella Townhomes is set between April 2025 to December 2026.
Highlights
- Arabella Townhomes, situated in Northeast Calgary’s Princeton area, offers a prime location for convenient city living.
- Just steps away from an LRT Station, providing a quick 13-minute commute to downtown Calgary and easy access to the city’s public transportation network.
- Major arterial routes like Stoney Trail and Hwy 201 ensure seamless driving around the city.
- Only a 25-minute drive to the University of Calgary, making it an ideal location for students and staff seeking reduced travel times.
- Nearby attractions include Mountain View Farm Camping for outdoor enthusiasts and East Hills Shopping Centre for shopping and entertainment, both within a short drive.
- YYC-International Airport is conveniently located just 21 minutes away by car.
- Truman, Calgary’s premier builder with over 35 years of experience, is crafting these top-notch condos, ensuring unmatched quality and exquisite craftsmanship.
- Arabella Townhomes offer a lifestyle of comfort and quality, with everything you need within easy reach.
Townhouse Details
The Bedroom
Built by multiple Customer Choice Award Winner for highest customer satisfaction, Truman
Peace of mind provided through our comprehensive warranty program: 1 Year on Workmanship & Materials, 2 Year Warranty
of Delivery & Distribution Systems, 5 Year Building Envelope Coverage, and a 10 Year Structural Warranty.
Energy efficient design including mechanical and distribution systems
Comprehensive coverage including deposit payments are protected by the Alberta New Home Warranty Program
Maintenance free exteriors featuring private decks, patios and professionally designed and irrigated grounds
Built-in smoke/heat detectors and in-suite water sprinkler system
The Bathrooms
Polished hard surface quartz eased edge countertops
Modern square edge tubs with sloping lumbar support accented by contemporary tiles, creating a luxe spa atmosphere Innovative TRUspace™ integrated storage cabinetry
TRUspace™ vanity design with maximum storage in mind
Chrome plumbing fixtures with porcelain sink
Sterling porcelain toilet
Matching bathroom hardware and accessories
Environmentally conscious WaterSense® fixtures, shower heads, and toilets
Safety and pressure-balancing mixing valves for tub and showers
The Kitchen
Award winning kitchen cabinetry design by A.B. Cushing Mills with a choice of two colour palettes
Floor to ceiling ergonomic TRUspace™ contemporary kitchen cabinetry featuring premium finishes, accented by soft close door and drawer hardware and integrated storage
Polished hard surface quartz eased edge countertops
Undermount stainless steel sink with industrial high arc single lever pull out faucet
Contemporary imported off ceramic brick tile with custom set full height kitchen backsplashes
Gleaming Foundry™ custom made door hardware
Energy saving Whirlpool® stainless steel appliance package including fridge, dishwasher, microwave with integrated hood fan, and slide-in electric range
Deep drawer for pots and pan
The Suites
Beautifully appointed interiors by our award-winning interior design team with a choice of 2 timeless interior colour schemes; L.A. and N.Y.
Approximate ±9ft ceilings throughout suite (excluding dropped areas required for mechanical, plumbing and/or electrical)
Energy efficient windows and oversize doors/patio sliders (as per plan)
Custom designed solid core entry door with security view-hole and custom printed address plate, accented by individual suite lighting fixture at entrance
A choice of two high quality luxury vinyl plank flooring with acoustic underlay throughout all living areas, LVT in bath and laundry areas
In-suite technology featuring integrated wiring panel
Smart Plug USB plug connections, and TV connections in principal area
Convenient and ultra-quiet in-suite Energy Star® front-load stacking washer and dryer, vented to the exterior with quick water shut off valve
Brilliant lighting with our hand-picked energy efficient contemporary light fixtures throughout
Smooth panel doors with levered anti scuff and scratch Taymor® door hardware throughout
Modern sleek line profiled painted baseboards, door frames and casings
Ample closet and storage shelving (as per plan)
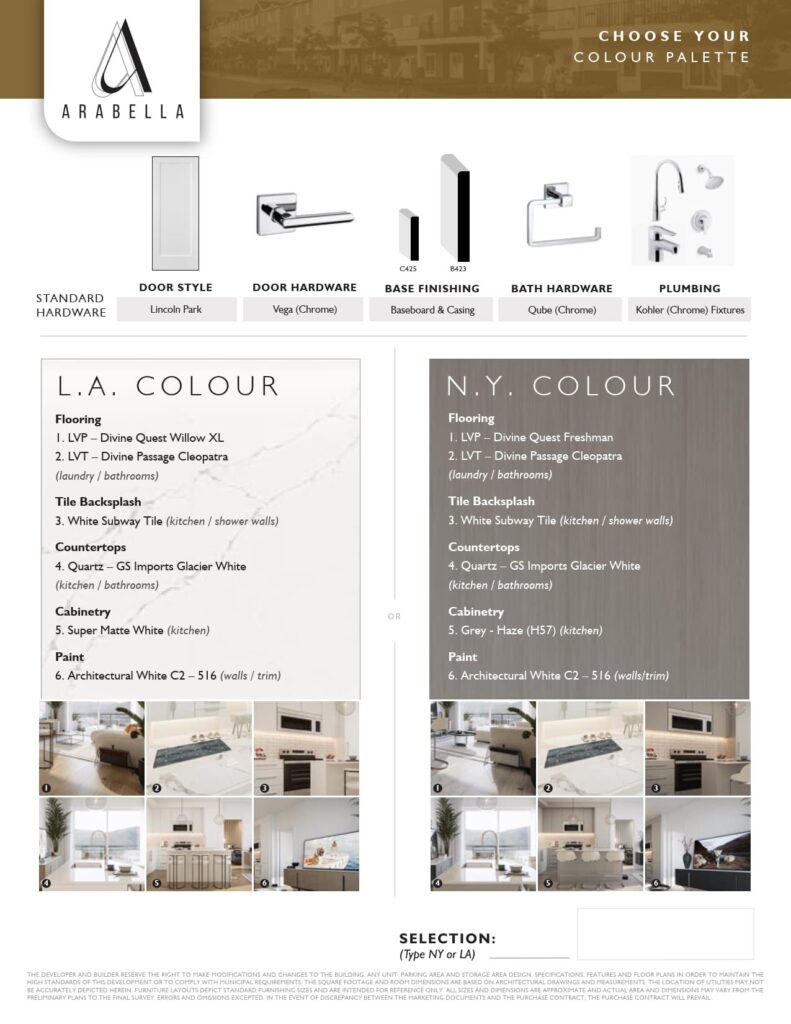
L.A Colour Scheme

New York Colour Scheme

Address: 100 Street Southeast & Township Road 244, Rocky View, AB, Canada
Nestled in Calgary’s vibrant Northeast, Arabella Townhomes offers a prime location that blends urban convenience with the charm of modern living. It’s the perfect place to experience the best of what Calgary has to offer.
Builder: Truman Homes
Discover unparalleled living with Calgary’s leading home builder, Truman Homes. Celebrated for their prime locations and exceptional construction, Truman Homes combines award-winning design with over 35 years of dedicated service. Known across Calgary and beyond for outstanding quality and superior craftsmanship, Truman Homes is driven by a core belief: luxury and elevated living should be accessible to everyone.
Ready to get to the next stage?
Stay ahead of the curve by getting updates on this property and expert advice for your real estate journey. Ensure you’re always one step ahead with our insights and guidance.
